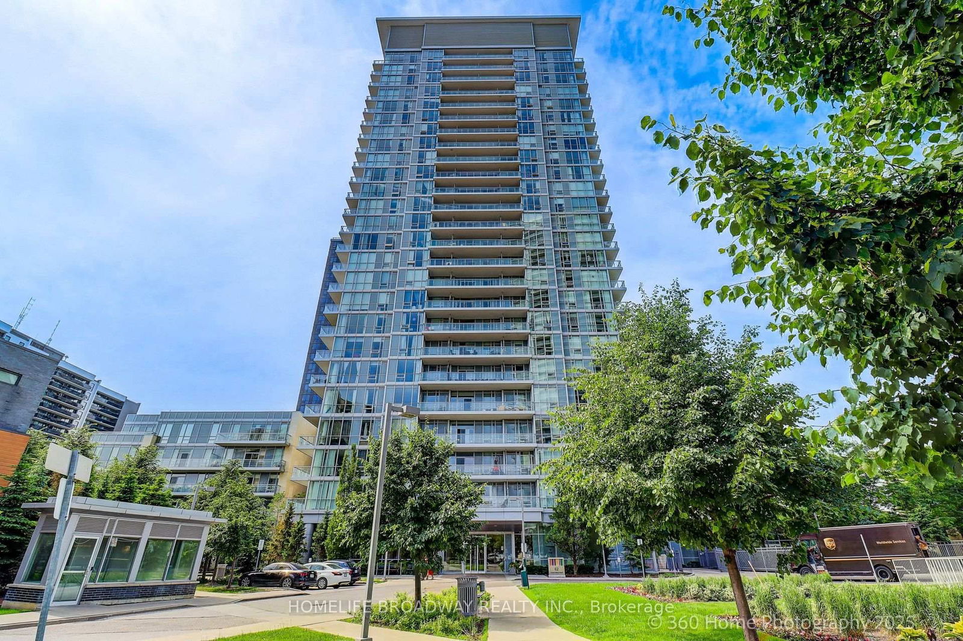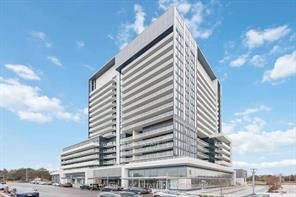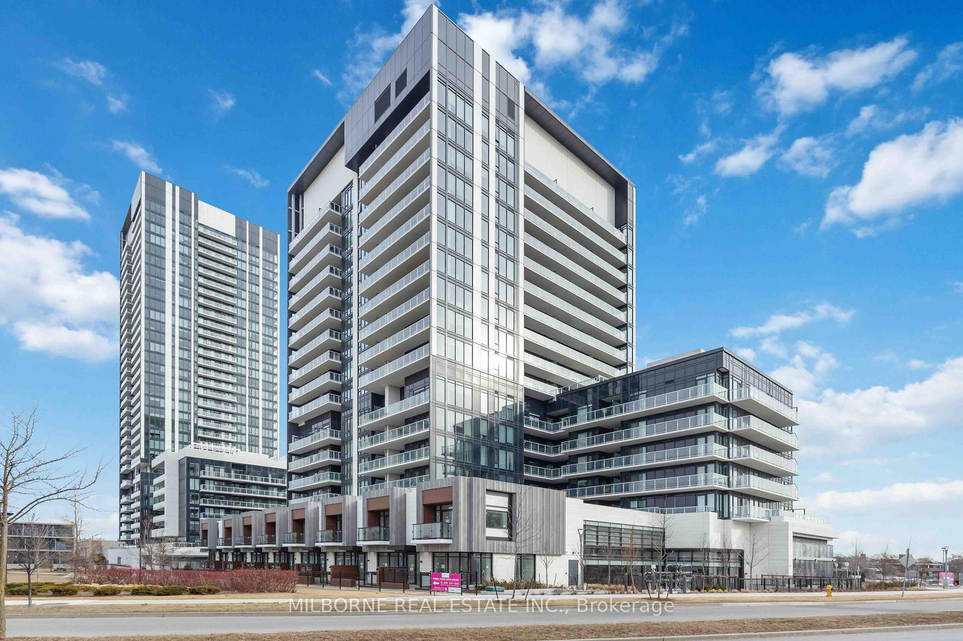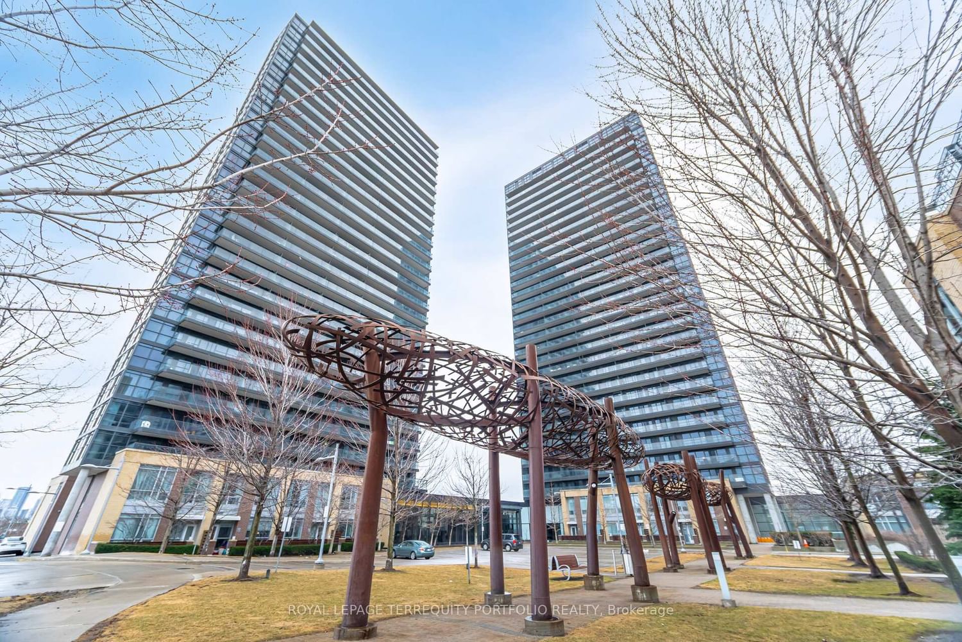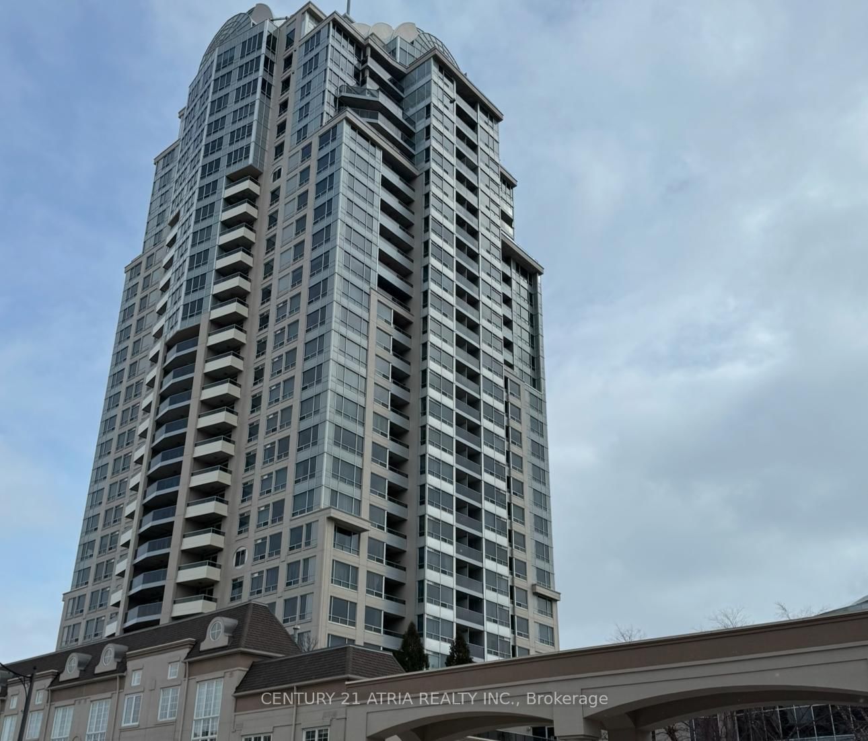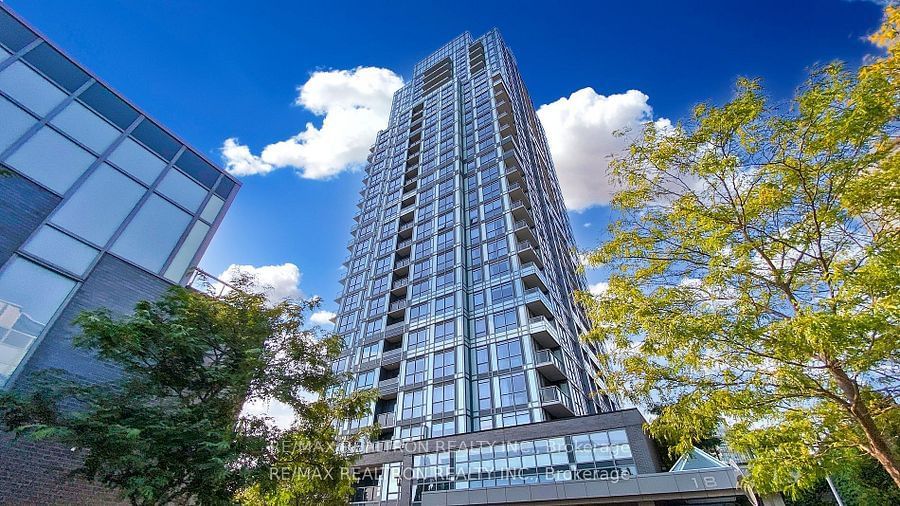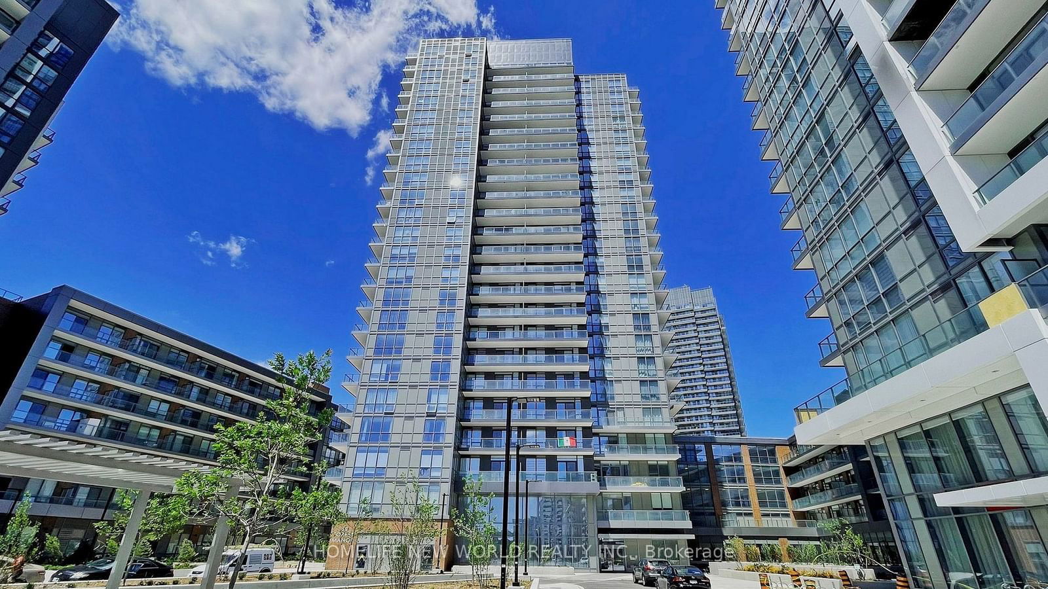Overview
-
Property Type
Condo Apt, Apartment
-
Bedrooms
1 + 1
-
Bathrooms
1
-
Square Feet
600-699
-
Exposure
North West
-
Total Parking
1
-
Maintenance
$665
-
Taxes
$2,661.00 (2024)
-
Balcony
Open
Property Description
Property description for 2004-18 Graydon Hall Drive, Toronto
Property History
Property history for 2004-18 Graydon Hall Drive, Toronto
This property has been sold 8 times before. Create your free account to explore sold prices, detailed property history, and more insider data.
Estimated price
Schools
Create your free account to explore schools near 2004-18 Graydon Hall Drive, Toronto.
Neighbourhood Amenities & Points of Interest
Create your free account to explore amenities near 2004-18 Graydon Hall Drive, Toronto.Local Real Estate Price Trends for Condo Apt in Parkwoods-Donalda
Active listings
Average Selling Price of a Condo Apt
May 2025
$511,456
Last 3 Months
$552,452
Last 12 Months
$582,854
May 2024
$620,000
Last 3 Months LY
$609,483
Last 12 Months LY
$493,609
Change
Change
Change
Number of Condo Apt Sold
May 2025
6
Last 3 Months
6
Last 12 Months
5
May 2024
1
Last 3 Months LY
4
Last 12 Months LY
3
Change
Change
Change
How many days Condo Apt takes to sell (DOM)
May 2025
41
Last 3 Months
39
Last 12 Months
39
May 2024
25
Last 3 Months LY
24
Last 12 Months LY
27
Change
Change
Change
Average Selling price
Inventory Graph
Mortgage Calculator
This data is for informational purposes only.
|
Mortgage Payment per month |
|
|
Principal Amount |
Interest |
|
Total Payable |
Amortization |
Closing Cost Calculator
This data is for informational purposes only.
* A down payment of less than 20% is permitted only for first-time home buyers purchasing their principal residence. The minimum down payment required is 5% for the portion of the purchase price up to $500,000, and 10% for the portion between $500,000 and $1,500,000. For properties priced over $1,500,000, a minimum down payment of 20% is required.







































